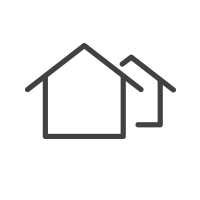- Home
- About Us
- Contact Us
- Help to Buy
- Mortgages
- Our Developments
- Current
- Completed
Hall Farm, Everton

Price
TBA

bedrooms
4

sqft
226.50m² or 2438ft (Excludes Workshop + Carport)


01302 875875